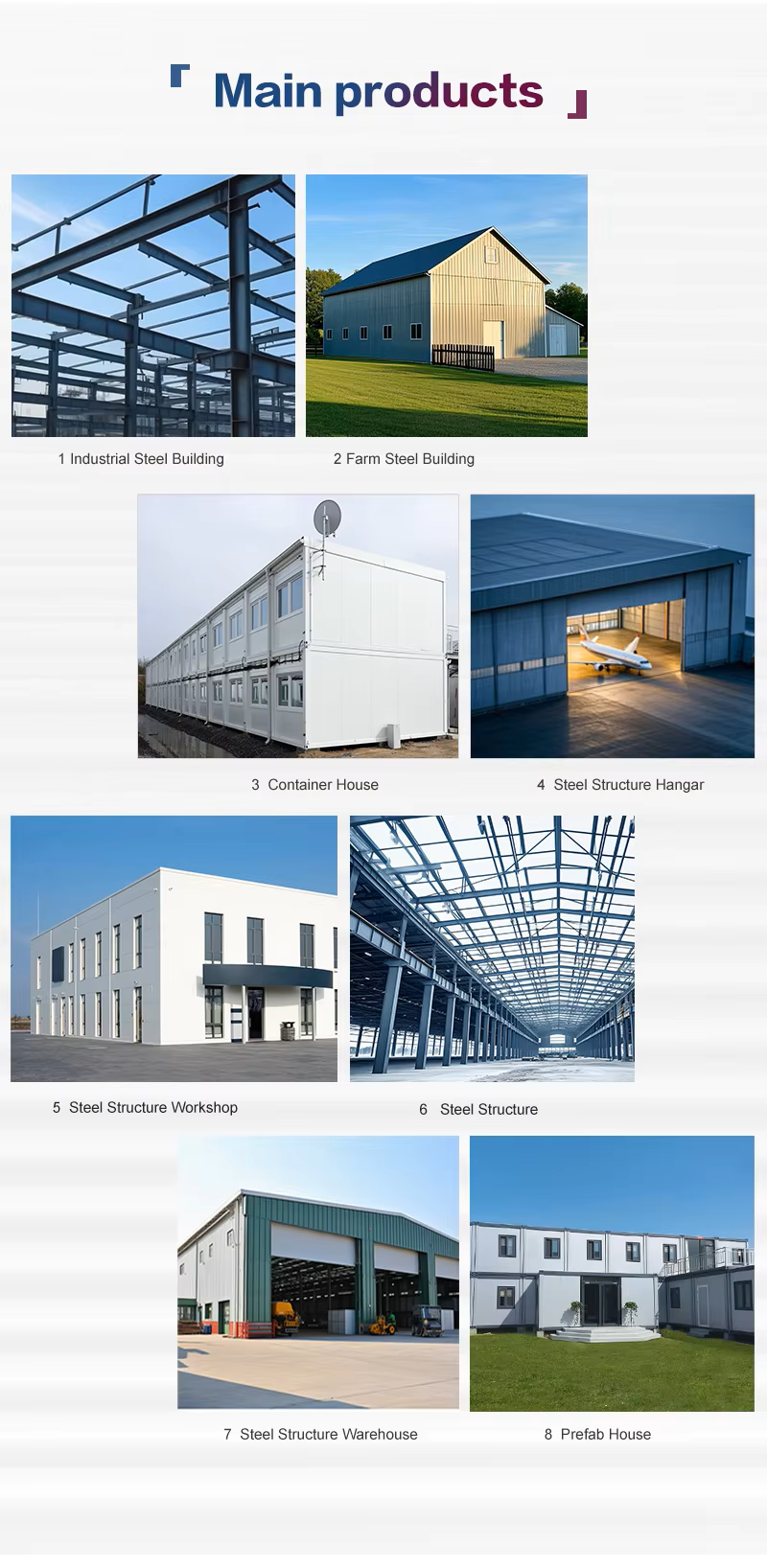| Sign In | Join Free | My xxjcy.com |
|
- Home
- Products
- About Us
- Quality Control
- Contact Us
- Get Quotations
| Sign In | Join Free | My xxjcy.com |
|
Brand Name : TSIN
Model Number : TSIN
Certification : ISO, CE, SGS
Place of Origin : Shandong, China
MOQ : 1000 sqm
Price : USD 40-60 / sqm
Payment Terms : T/T,L/C
Supply Ability : 100,000 sqm / month
Delivery Time : 6 weeks after shop drawing get approval
Packaging Details : Packed on steel pallet with fixture and loaded into 40'HQ/OT
Application Fields : Warehouse, Multi-building, Workshops & plants, Hospital, School, Office, Apartment
Drawing Design : AUTOCAD, SOLIDWORKS, TEKLA
Maximum Roof Load (lb./sq.ft) : 20+lb/sq.ft
Raw Steel Material : Q235B, Q355B, ASTM A36
Frame Type : Portal Frame
Design Parameter : Wind Load,Snow Load And Earthquake
Working Scope : Design,Fabrication, Installation
Life Span : Around 30~50 Year
The warehouse features a portal steel frame structure, incorporating:
Together with the enclosure components, this design creates a fully sealed building capable of withstanding severe weather conditions, including strong winds, heavy rain, and snow loads.
All steel components are precision-cut, welded, drilled, and painted in our workshop before delivery. On-site, parts are assembled using high-strength bolts, ensuring quick and efficient installation that minimizes labor costs.
The steel frame consists of five main structural elements:
This design guarantees structural stability, a long service life, and adaptability to various warehouse applications.
| Application Fields | Warehouse, Multi-building, Workshops & plants, Hospital, School, Office, Apartment |
| Drawing Design | AUTOCAD, SOLIDWORKS, TEKLA |
| Maximum Roof Load | 20+lb/sq.ft |
| Raw Steel Material | Q235B, Q355B, ASTM A36 |
| Frame Type | Portal Frame |
| Design Parameter | Wind Load, Snow Load And Earthquake |
| Working Scope | Design, Fabrication, Installation |
| Life Span | 30-50 Years |
Our high-strength prefabricated steel structure offers a complete solution with rapid delivery and expert installation guidance. The design integrates an internal load-bearing steel frame with an external enclosure system for exceptional durability.


Dimension: Custom length * width * eave height with variable roof slope
Type: Single/double/multi-slope; Single/double/multi-span; Single/double/multi-floor
Foundation: Concrete with steel foundation bolts
Column and Beam: Hot rolled or welded H steel Q355B with high strength bolts
Bracing: X or V type from angle steel or pipe
Purlin: Q235B C/Z section steel (C160-300 or Z160-300)
Roof/Wall Panel: Corrugated steel sheet or insulated sandwich panel




|
|
Industrial Design Fabrication In Steel Structure For Shed And Warehouse Images |